Runwal Avenue
At Kanjurmarg By Runwal Enterprises
Floors
49 Storeys
Land Parcel
6 Acres
Possession
Jun 2026
Premium 1, 1.5 & 2.5 BHK Homes Starts At
Welcome to Runwal Avenue
Runwal Avenue is the epitome of urban living, nestled within the larger township of Runwal City Centre. It offers a holistic experience encompassing leisure, luxury, convenience, and connectivity. With green open spaces providing a tranquil retreat, residents can escape the city's hustle and bustle. Meticulously designed with sought-after comforts and high-street delights, it caters to diverse needs. Being part of a 36-acre township underscores the project's scale and ambition. The "live, learn, work, play" theme fosters a vibrant community where residents can thrive. Ultimately, Runwal Avenue promises a fulfilling lifestyle and a place to create cherished memories. Enjoy the freedom to live luxuriously, the freedom from commute hassles, the freedom from your child's education worries, the freedom to live close to green open spaces and the freedom to live the life you always aspired for. Set in Runwal City Centre, a 36 acre township, you can live, learn, work and play, all within a safe and secure gated community. Come home to Avenue at Runwal Avenue, your key to happiness.
Pricing Plans
Choose from our range of luxurious 1, 2, 3 BHK residences, each designed to offer the perfect blend of comfort and sophistication
| Type | Carpet Area | Price | Action |
|---|---|---|---|
| 1 BHK | 401 Sq.ft. | 1.20 CrAll Inc | |
| 1 BHK | 424 Sq.ft. | 1.29 CrAll Inc | |
| 1.5 BHK LUXE | 464 Sq.ft. | 1.49All Inc | |
| 2 BHK Deck | 555 Sq.ft. | 1.69 CrAll Inc | |
| 2.5 BHK Deck | 647 Sq.ft. | 1.94 CrAll Inc | |
| 3 BHK | 797 Sq.ft. | 2.40 CrAll Inc |
1 BHK
1 BHK
1.5 BHK LUXE
2 BHK Deck
2.5 BHK Deck
3 BHK
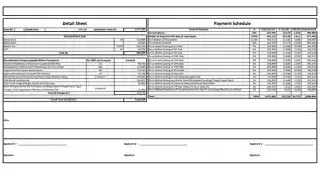
Need Complete Costing Details?
Download our detailed cost breakdown including all charges and payment plans
Site & Floor Plan
Explore our thoughtfully designed layouts that maximize space and comfort
Master Plan
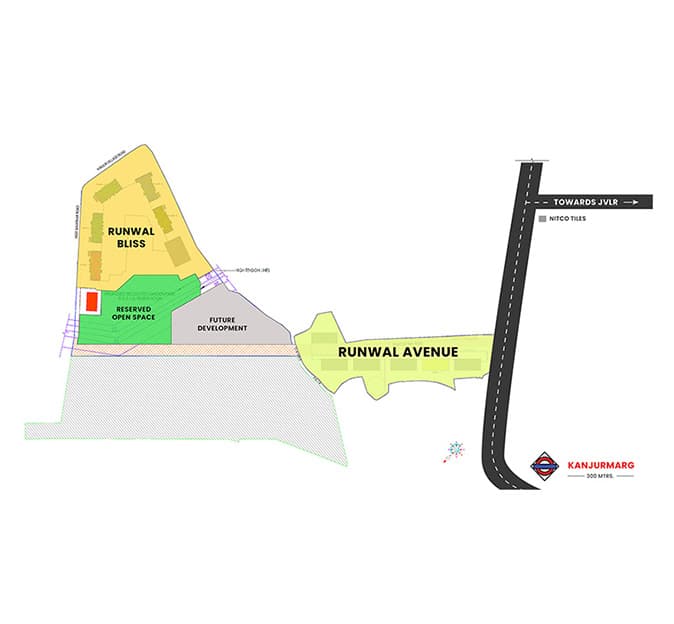
Floor Plans
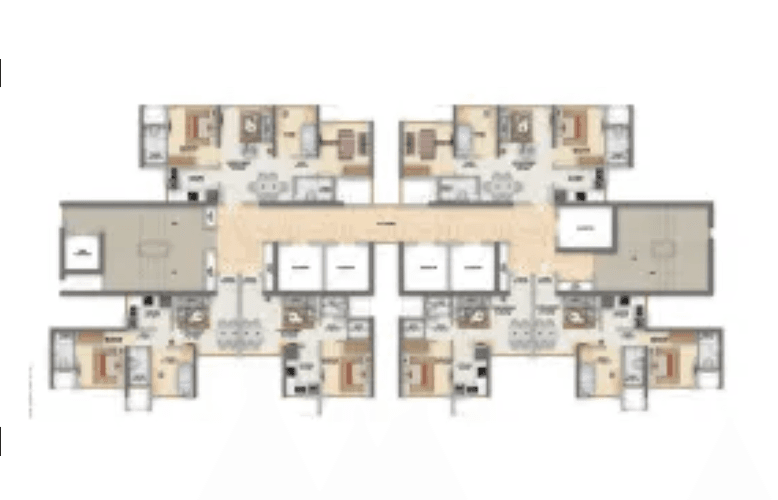
1 BHK

1.5 BHK

2.5 BHK
Amenities
Discover a lifestyle enriched with premium amenities and facilities
40+ World-Class Amenities
Everything you need for a luxurious lifestyle
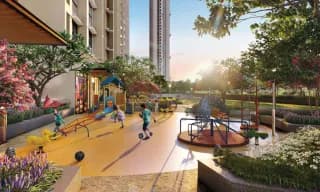
Kid`S Play Area
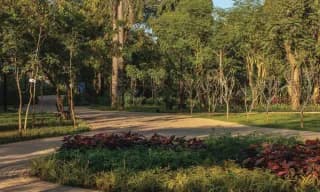
The Joys Of Nature
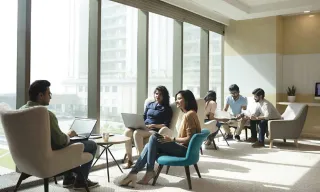
Business Center
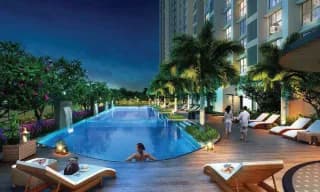
Swimming Pool

Health & Wellness Center
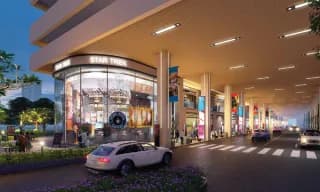
High Street Retail
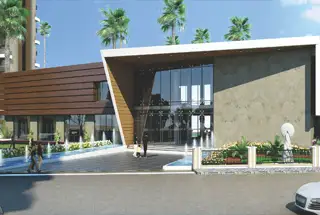
Club House
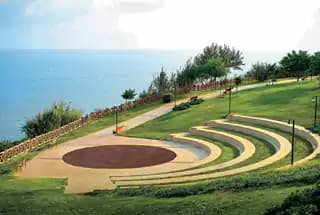
Amphitheatre
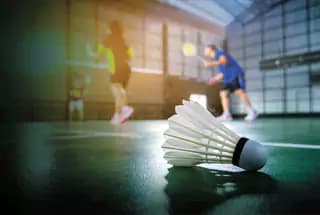
Badminton Court
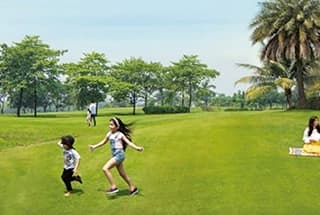
Central Park
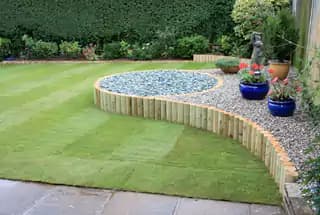
Landscape Garden

Walking & Jogging Track
Gallery
Experience luxury living through our carefully curated spaces
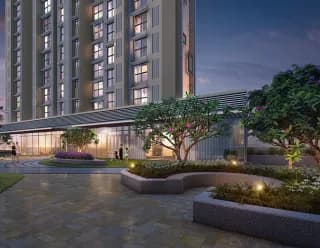
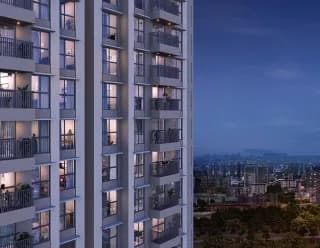
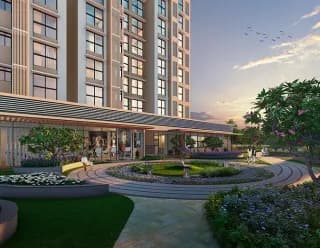
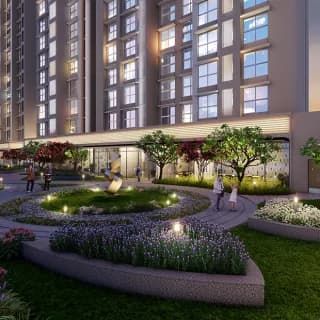
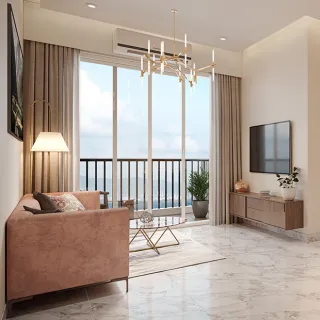
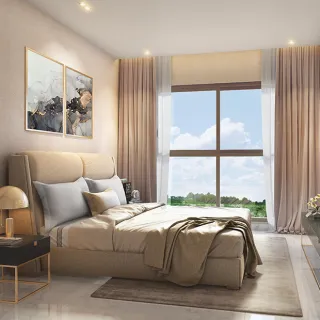
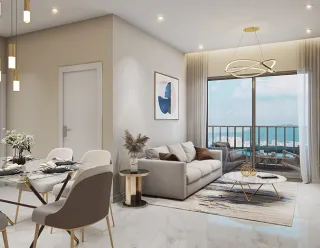
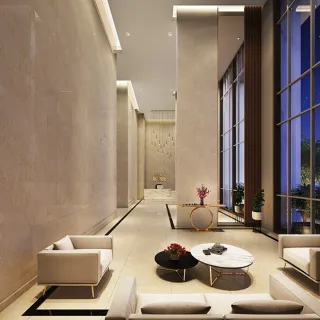
Location
Strategically located for your convenience
Map View
Location Details
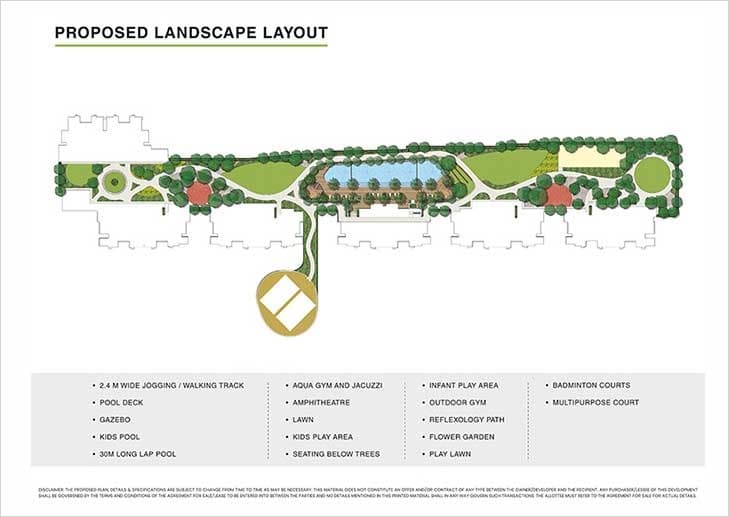
Nearby Landmarks
Powai
3 Kms
Airport
9 Kms
Kanjurmarg Railway Station
0.3 Kms
E. Exp.Highway
1.5 Kms
LH Hiranandani Hospital
2.5 Kms
Fortis Hospital
4 Kms
Virtual Tour Request
Experience Runwal 25 hr Life from the comfort of your home
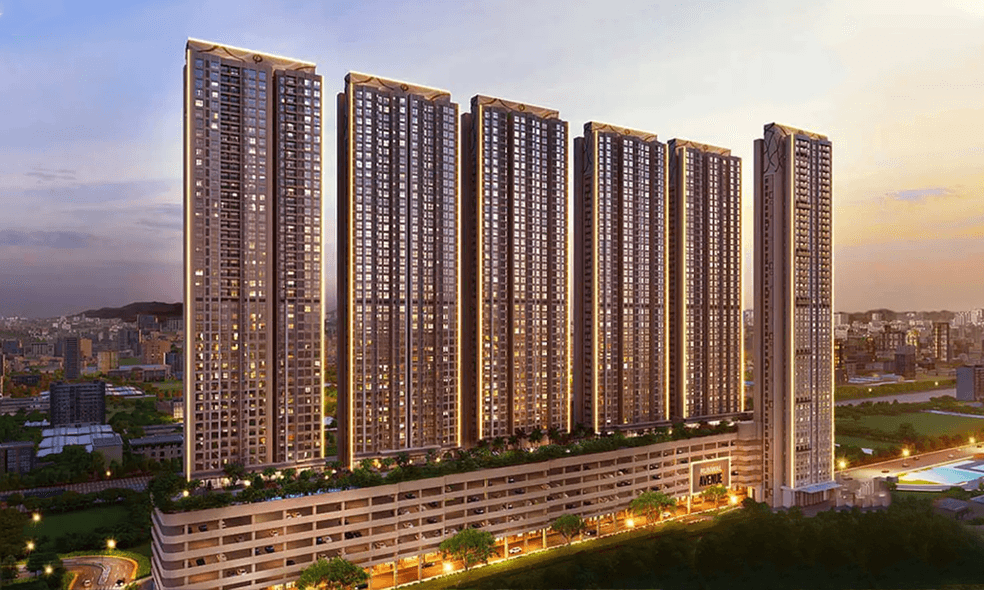
Virtual Tour
Experience Runwal 25 hr Life from the comfort of your home
360° Views
Explore every corner of our property in detail
Live Interaction
Real-time guidance from our property experts
Flexible Timing
Schedule your tour at your convenience
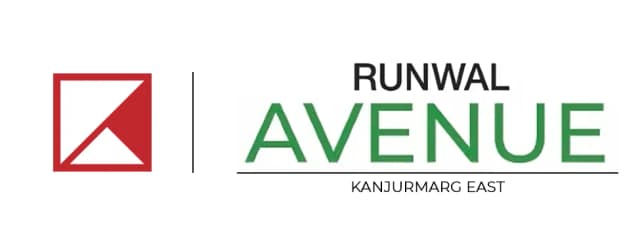
About Runwal Group
The Mumbai based Runwal Enterprises was established in 1978. Four decades later, the Enterprises has a huge portfolio that comprises over 65 projects and millions of square feet. The Enterprises has brought smiles to more than 25,000 happy families across all corners of Mumbai.
RERA Information

Rera No. P51800031895

Rera No. P51800033514

Rera No. P51800047714
Marketing Partner RERA No : A51700000595
Legal Information
Project Registered under Government of India RERA Act 2016
Government RERA Authorised Advertiser's: Marketing Space Pvt Ltd, Registration No A51700000595, CIN U74999MH2016PTC288144
RERA Project Registration No.: P51800033514 / P51800047714
Runwal Avenue: Crompton Greaves Compound, Kanjur Village Rd, near Kanjurmarg Station Road, Kanjurmarg East, Mumbai, Maharashtra 400042
Disclaimer
The content is for information purposes only and does not constitute an offer to avail of any service. Prices mentioned are subject to change without notice and properties mentioned are subject to availability. Images for representation purposes only. This is the official website of authorized marketing partner. We may also send updates to the mobile number/email id registered with us. All Rights Reserved.